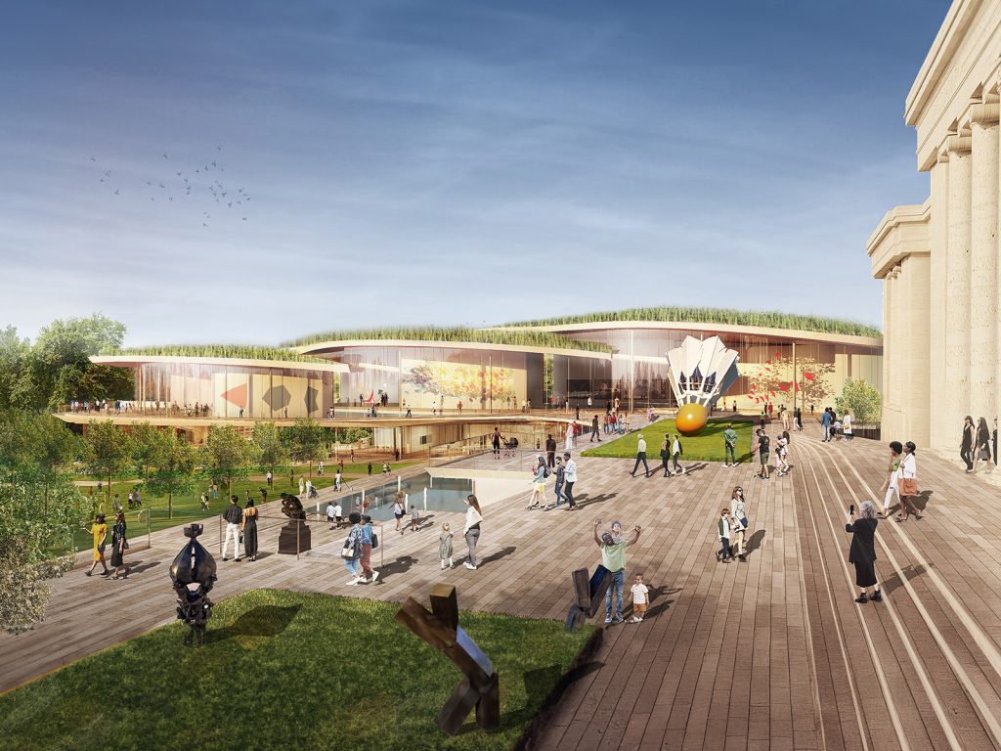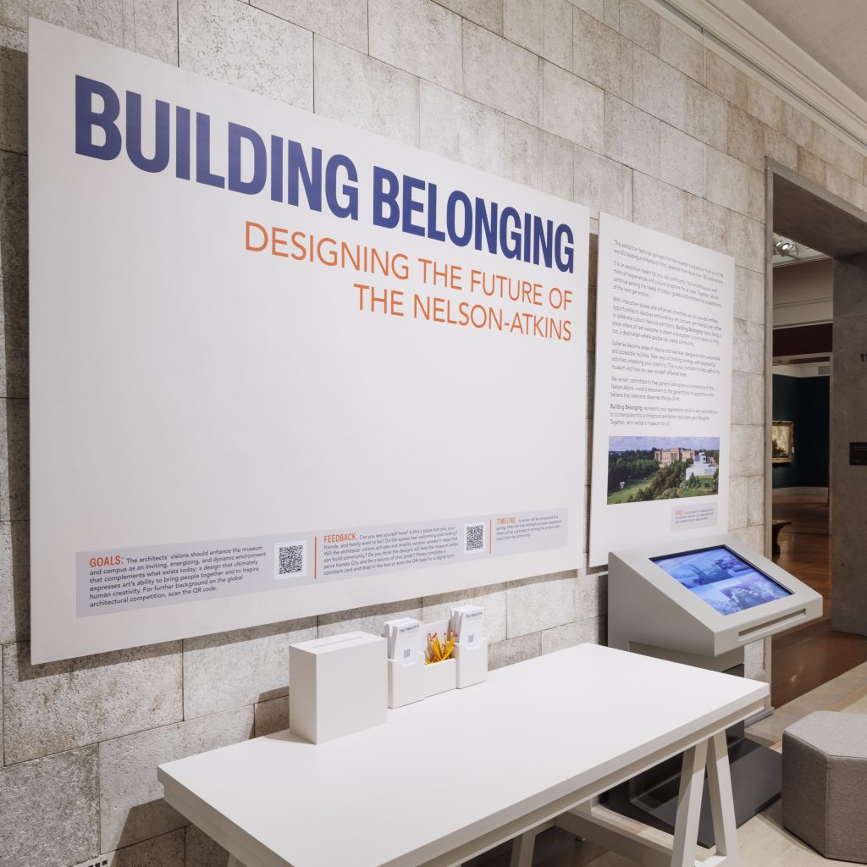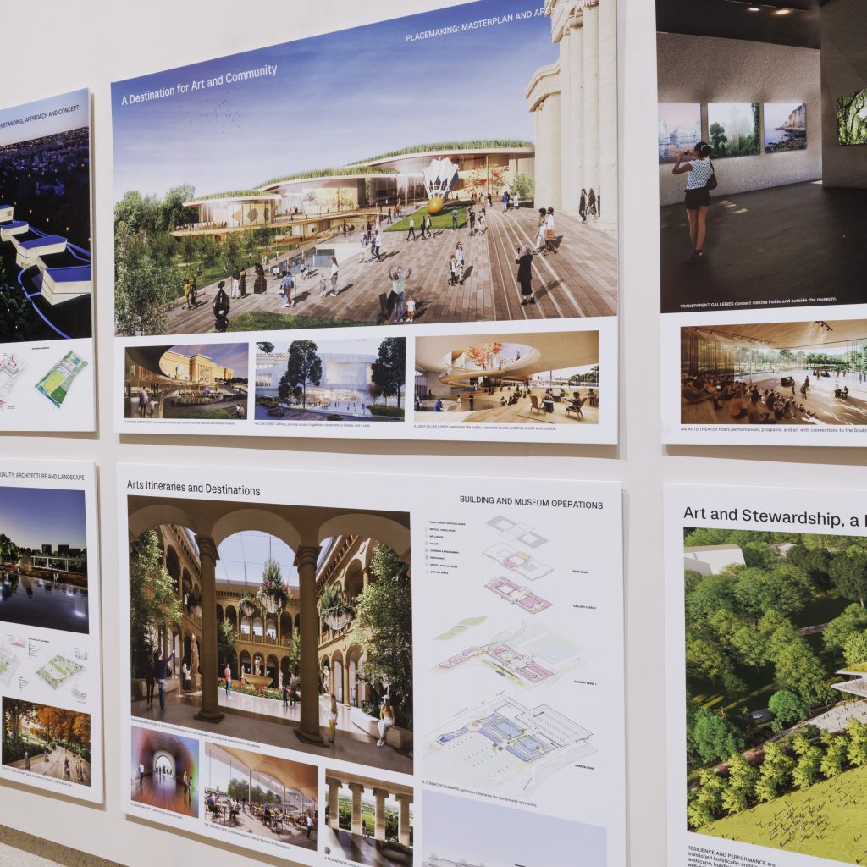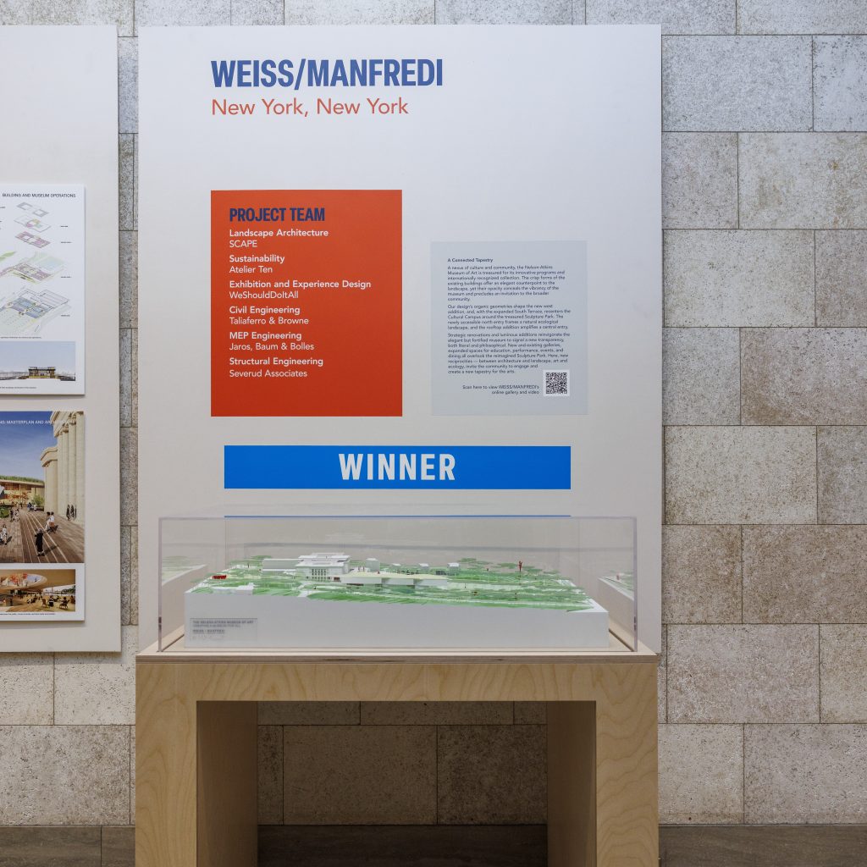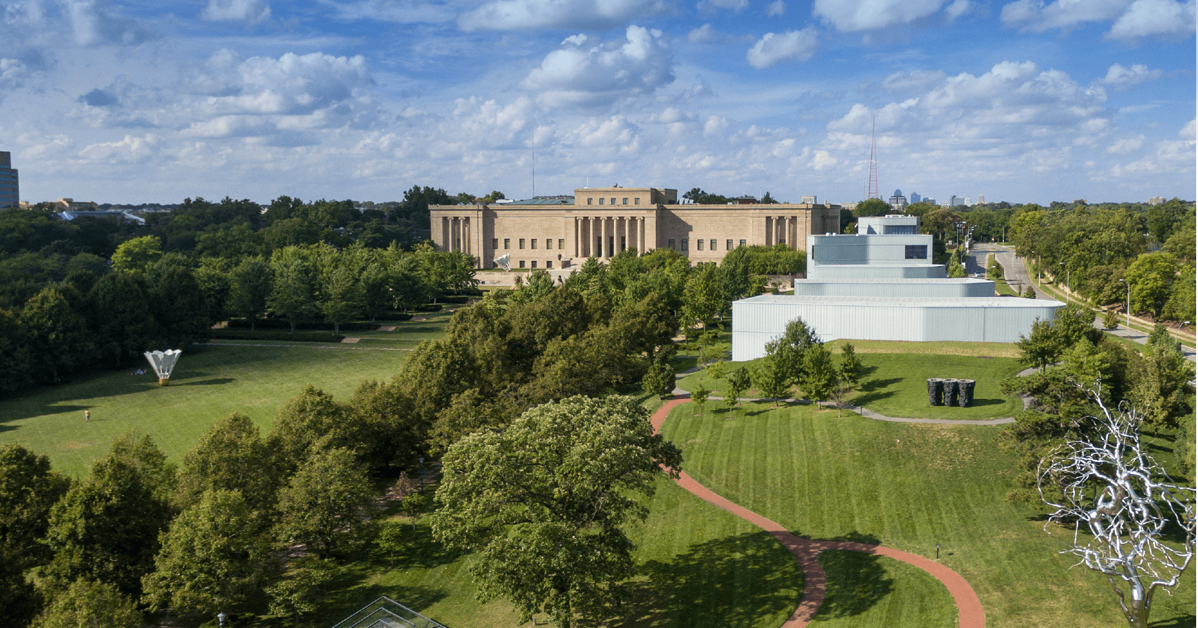The exhibition Building Belonging: Designing the future of the Nelson-Atkins presents design concepts for a future expansion to the museum’s campus, from six world-class architectural firms.
A museum for all
This begins with you, our community.
We’ve heard what you want: new programs, more events, improved amenities — all centered on the connections that only art can provide.
We aim to create a come-as-you-are museum where you can engage with art and with others, enjoy new social spaces, find respite in expanded galleries, or picnic in our big front yard.
Together, we can foster joy and new ways of thinking — all while keeping the promise of free general admission. Together, we can build a museum where everyone feels they belong.
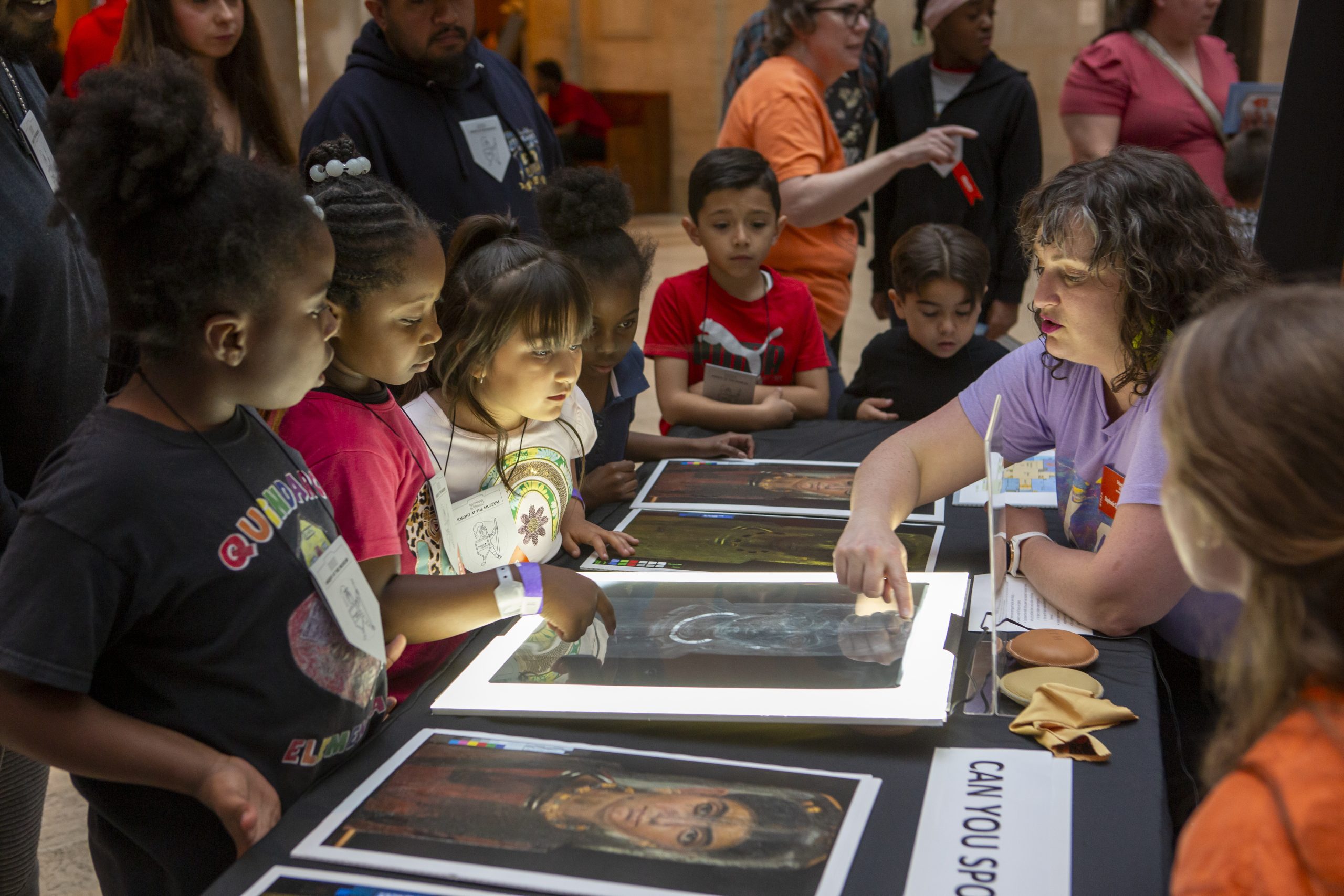
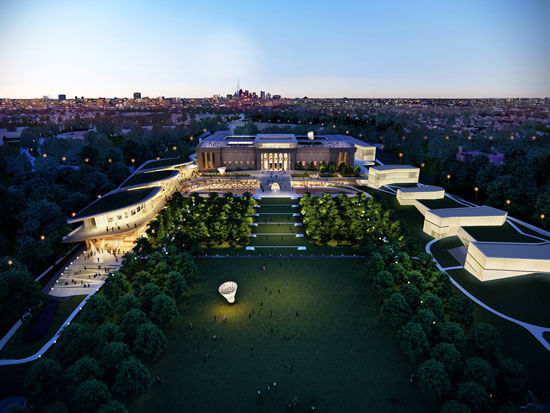
Global competition winner: WEISS/MANFREDI
Architecture/Landscape/Urbanism
With extensive input from our community and the project’s Architectural Selection Committee, the Nelson-Atkins has selected the globally recognized New York firm WEISS/MANFREDI to lead the campus expansion.
View WEISS/MANFREDI’s design concepts for the expansion and read about its approach:
A call to our community
In the fall of 2024, the museum launched a global competition to find an outstanding architect-led team to design the expansion. From nearly 200 submissions, six finalists were selected: Kengo Kuma & Associates (Tokyo), Renzo Piano Building Workshop (Genoa), Selldorf Architects (New York), Studio Gang (Chicago), Weiss/Manfredi Architecture (New York), and WHY Architecture (Los Angeles).
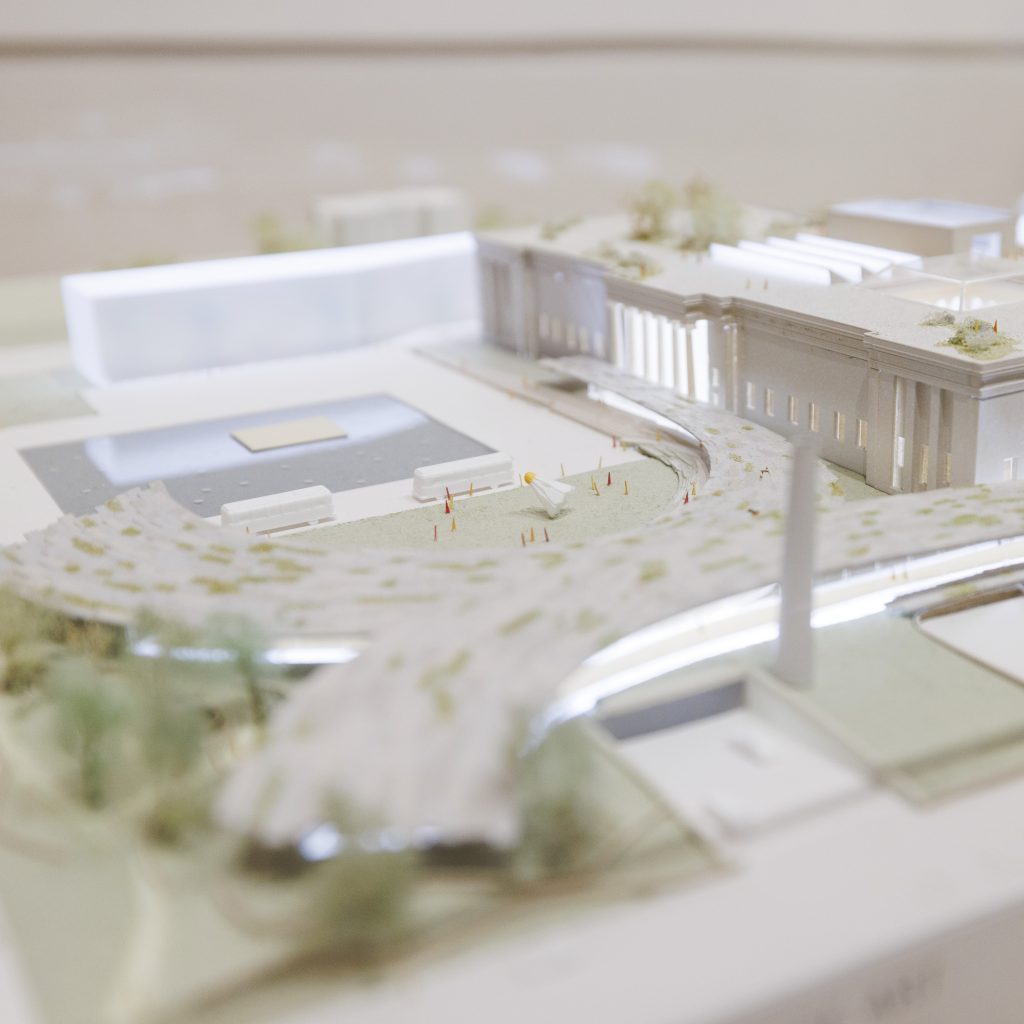
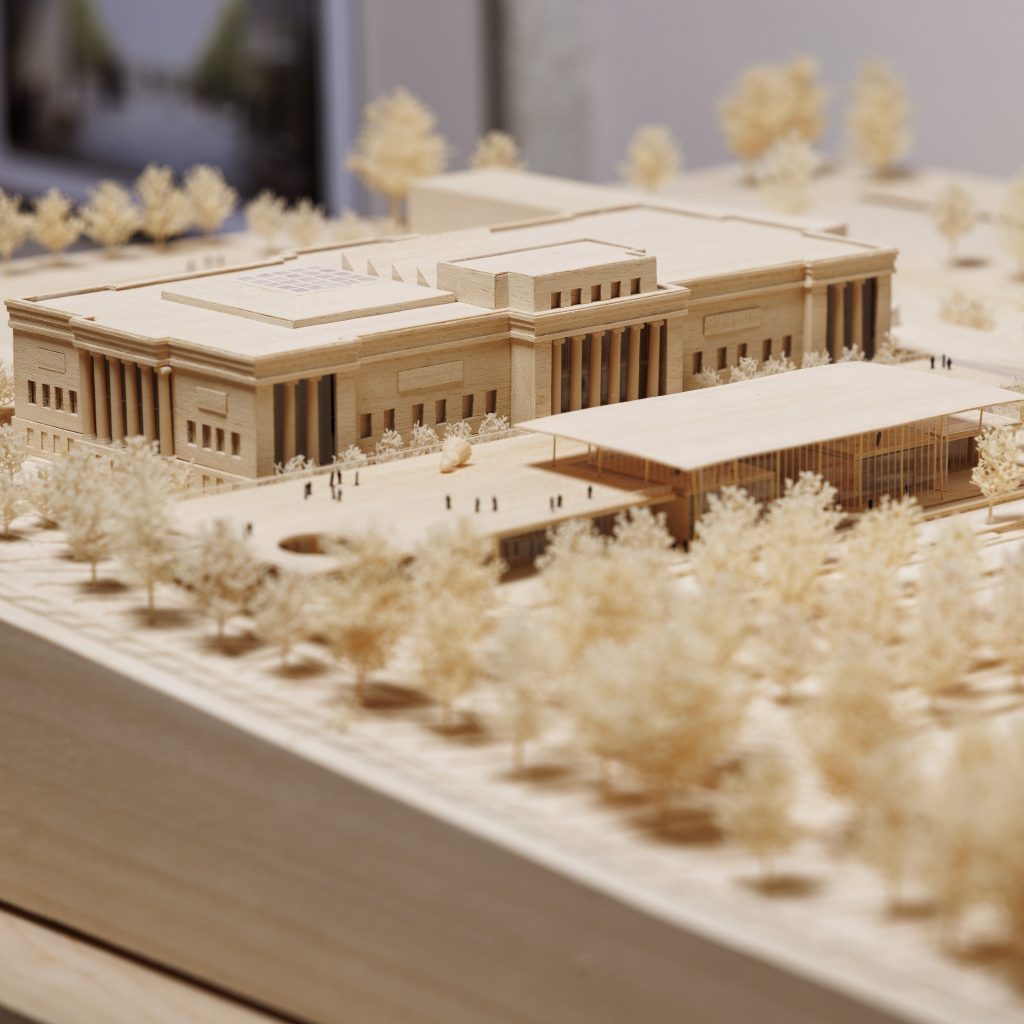
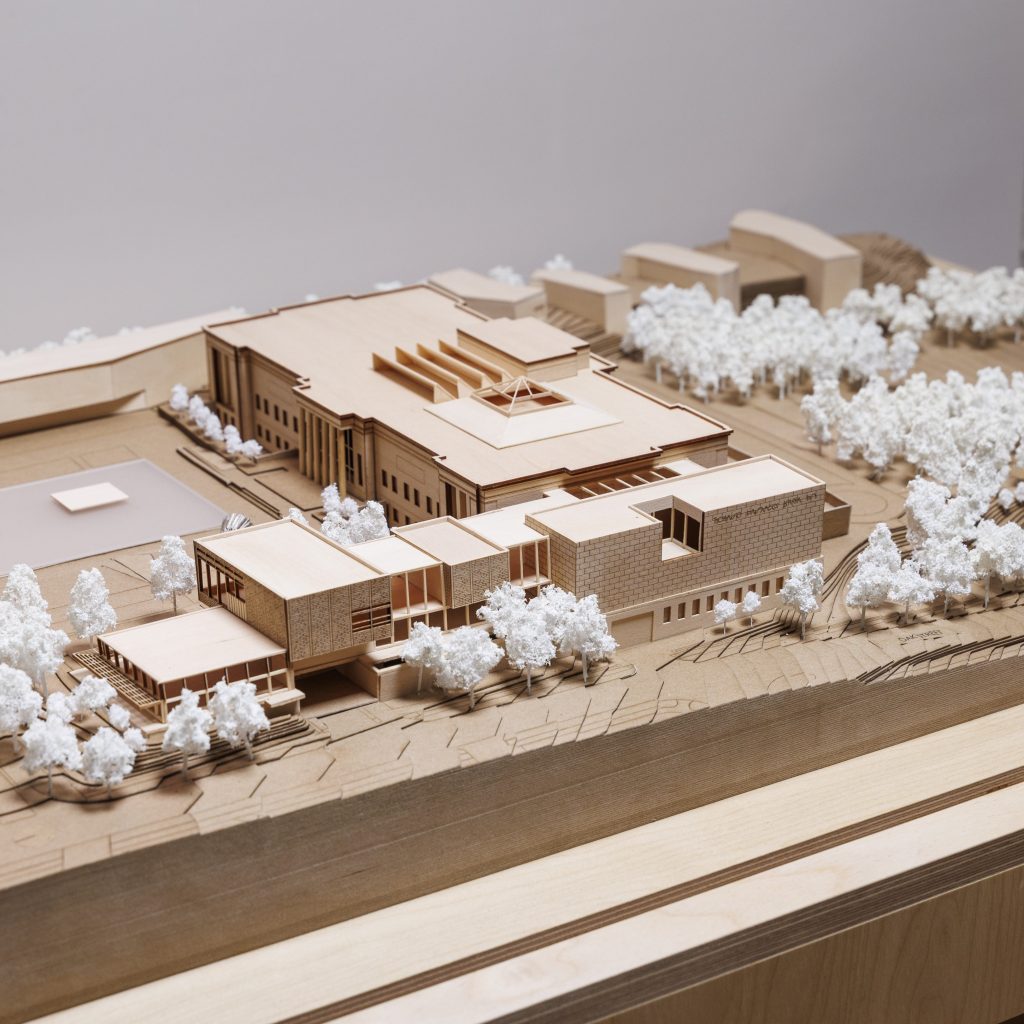
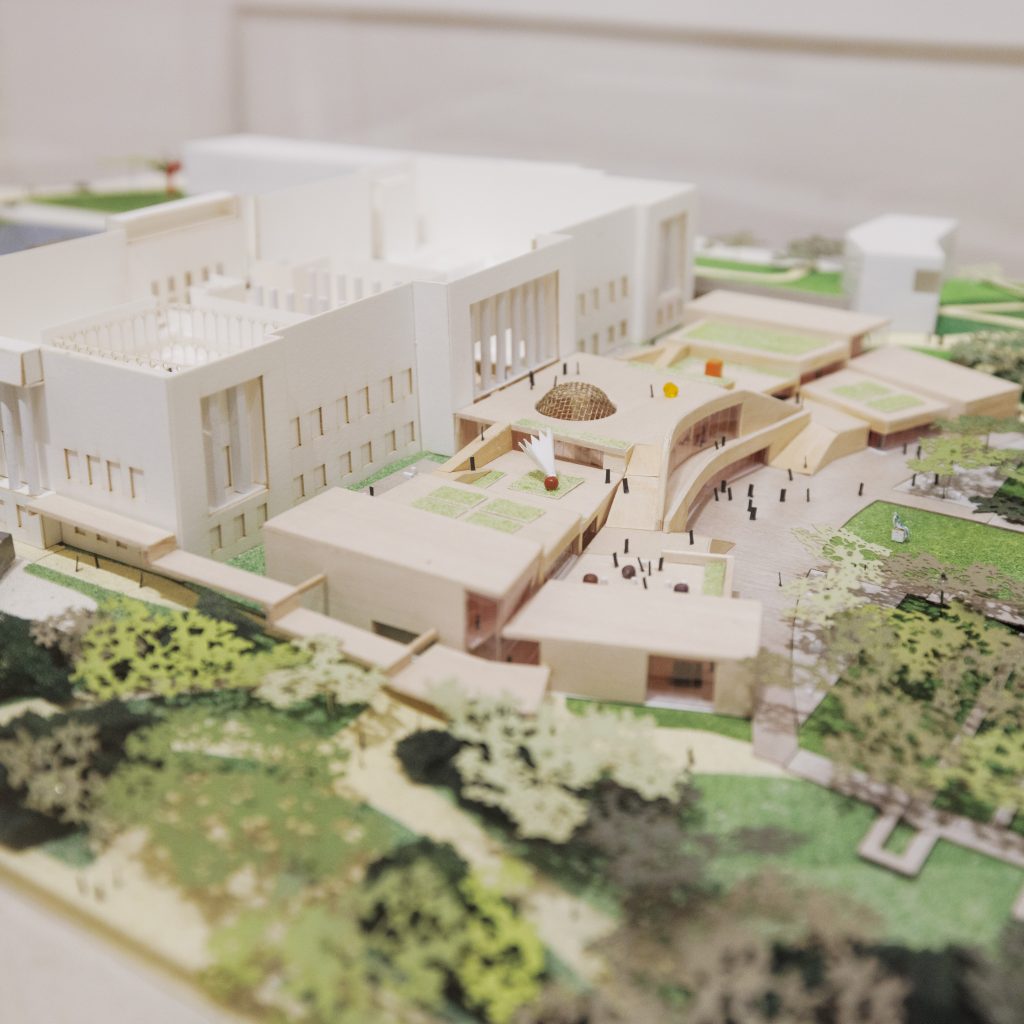
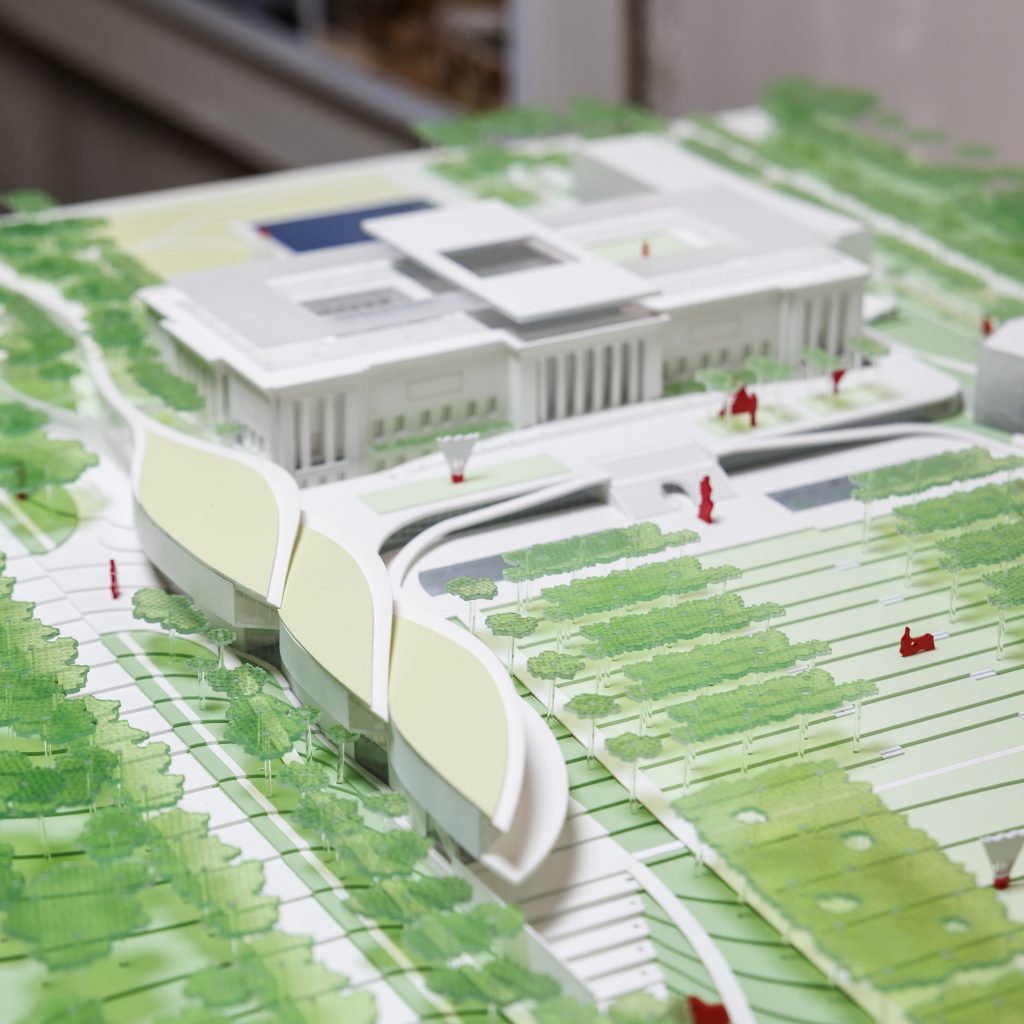
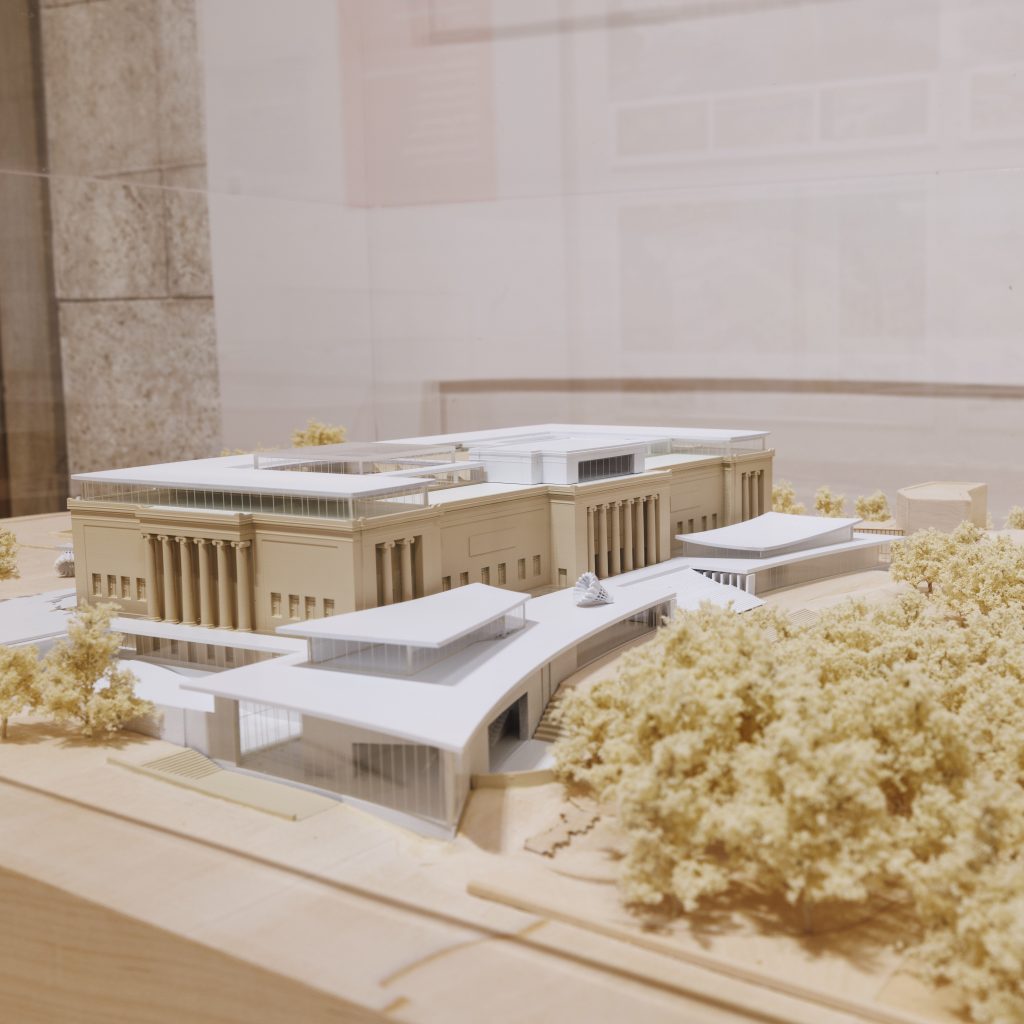
The resulting six architectural concepts are presented in the exhibition Building Belonging. There, guests are invited to read each firm’s rationales, review models and renderings, and provide feedback via onsite comment cards or an online form.
Although a winning concept has been selected, we encourage guests and the Kansas City community to continue sharing input, which will inform the expansion as this yearslong project progresses.
The future of the Nelson-Atkins
Learn more about the museum’s plans for the expansion, WEISS/MANFREDI’s proposed designs, and our vision for the future.
